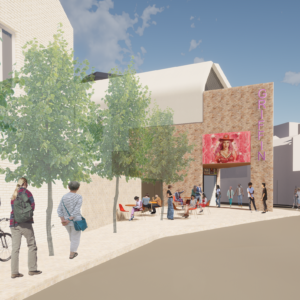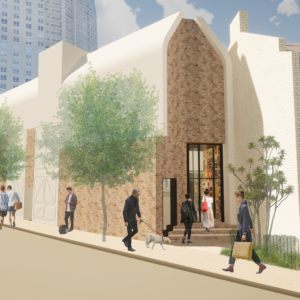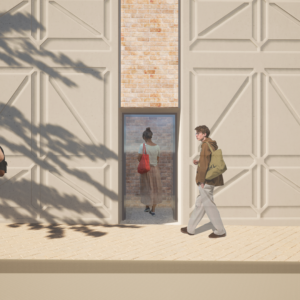GRIFFIN REDEVELOPMENT
THE HOME OF AUSTRALIAN WRITING: A NEW CHAPTER FOR GRIFFIN
This is a game-changing moment in the life of Griffin.
Currently in its 45th year of operation, Griffin is Australia’s only theatre company solely dedicated to developing and staging Australian plays. Since 1980 Griffin’s home has been the historic Stables Theatre.
There have been numerous times over the company’s 40+ year history when the future of the Stables Theatre was threatened. But in 1986 visionary philanthropist Dr Rodney Seaborn AO OBE saved the theatre from demolition in the hope that Griffin would one day have a permanent home. That vision and long-awaited opportunity has now become possible.
In November 2022 Griffin purchased the theatre and the neighbouring terrace thanks to an incredible gift from the Neilson Foundation, paving the way for a major redevelopment. Now, with $5 million from the NSW Government’s Creative Capital Fund and a further $5 million that we need to fundraise, we are creating a brand new permanent home for Australian playwriting.
These are exciting times which will see us leave our beloved home on Nimrod Street for a while—but nothing will take away our connection with our artists, audiences and our mission to make the best new Australian plays.
When we reopen the theatre in 2026, it will be the place where artists continue to create powerful and resonant theatre experiences for our audiences, and lead the way in the evolution of Australian storytelling.
The re-opening of Griffin’s theatre will create a new, nationally-significant hub for Australian storytelling in the heart of Sydney’s Kings Cross / Darlinghurst cultural precinct. It will address vital safety and access improvements for the historic SBW Stables Theatre, while breathing new life into this iconic 135-year-old building.
Our new venue is being designed by award-winning architect Tim Greer (Tonkin Zulaikha Greer Architects) and will include a 140-seat auditorium (a modest boost to our current 105 seats) that retains the cherished intimacy and unique kite-shaped dimensions of the historic Stables stage. Our new building will match the pioneering spirit of our artists, and excitingly, Griffin will have its very own rehearsal space and a spacious foyer and groovy bar that doubles as a multipurpose performance space. Our venue will also (finally!) have a lift, which will make our theatre wheelchair-accessible for the first time in its history.
We are excited to start this journey with you.
Pre-1788
Griffin Theatre Company acknowledges that before there was a building on this site, the land was occupied by Aboriginal people for more than 60,000 years.
The traditional owners are the Gadigal of the Eora Nation and Griffin recognises First Nations peoples’ ongoing connection to lands, waters and communities.
As we rebuild on this land, Griffin continues to build on our long-term commitment to First Nations arts and culture, recognising the importance of First Nations peoples’ self-determination, cultural authority and leadership to our collective prosperity.
1800s
In the 1820s, Governor Darling makes 17 small grants at Darling-hurst and Potts Point to powerful civil servants to build homes. One of the earliest residences is the Craigend Estate, built by NSW Surveyor-General Sir Thomas Mitchell during 1828-1831.
During 1888-91 an additional timber building is added at 10 Darling St, by Frederick Penny, a butcher. It is a single story timber structure with two rooms and its use is listed as ‘stables’.
By 1896 the old timber structure is dismantled and replaced by a two storey brick building with an iron roof with three rooms.
1900s
Darling St is renamed Nimrod St, and the Craigend Estate is demolished in 1921–1922.
The ‘stables’ building goes through many uses, including a motor garage, a Sunday school, a gymnasium, the headquarters of a taxi company, and a silk screen printing studio.
1970
In 1970 the building is leased to Ken Horler for $17 per week and is converted to a theatre for the first time.
This transformation was completed by the then artistic directors of the Nimrod Theatre Company: John Bell, Ken Horler and Richard Wherrett and their friends, with the stage designed and seating built by Larry Eastwood.
A structural, wooden pillar is a feature in the centre of the stage, and a window is listed as an official fire exit.
The Nimrod Theatre Company moved out to larger premises in 1974 to Belvoir Street, Surry Hills.
Following Nimrod’s move, the building is purchased by writers Bob Ellis and Ann Brooksbank, and renamed The Stables.
1979
Griffin Theatre Company is founded by Peter Carmody, Penny Cook, Edie Kurzer, Jenny Laing-Peach, Rosemary Lenzo and Robert Menzies, named after Griffin Street, Surry Hills—the street in which Laing-Peach lived.
The logo was designed by Andrew Blaxland based on the mythological creature, and represented both strength and aspiration.
1980
After staging several productions in various venues across Sydney, on 1 April 1980 Griffin Theatre Company became the official lessee and resident of The Stables Theatre.
1986–1987
In 1986 the future of the Stables Theatre was in jeopardy. Dr Rodney Seaborn established the Seaborn, Broughton & Walford Foundation to purchase the Stables, rescuing it from demolition and securing a permanent home for Griffin.
Subsequent renovations raised the roof to 2.1m, lowered the floor, installed air conditioning, covered the window in the rear of the stage, and removed the wooden pillar in the centre of the stage.
1983–1995
Subsequent sets of renovations raised the roof to improve ceiling height when standing in the back rows, installed air conditioning, covered the window in the rear of the stage, and removed the wooden pillar in the centre of the stage.
Minor renovations of the ground floor to install a new bar and box office provided an opportunity to add a much needed amenity in the dressing room—a toilet!
2000
The Stables Theatre is renamed the SBW Stables Theatre, acknowledging the generosity of the Seaborn, Broughton & Walford Foundation in allowing Griffin the use of the venue rent free, less outgoings since 1986.
2002–2004
A range of capital works are undertaken, including: new lighting grid and repairs to ceiling, stage floor replaced, new fire doors at stage door and new crash bars on The Stables doors.
2009–2012
Griffin undertakes a capital campaign to renovate the Stables and its offices as part of its 30th Anniversary celebrations.
This includes a new foyer and box office with new amenities, upgrading the seats, steps and operating spaces in the theatre, renovating the dressing room to allow for better storage.
2022–2025
In an enormous act of generosity, the Neilson Foundation makes a multi-million dollar gift to allow Griffin to purchase the Stables and the adjoining terrace.
Griffin secures a $5 million grant from the NSW Government’s Creative Capital Fund and embarks on a major capital campaign to raise a further $5 million to match the grant and fund a $10 million redevelopment.
The redevelopment, designed by award-winning architect Tim Greer of Tonkin Zulaikha Greer Architects, will see a state of the art auditorium designed to maintain the Stables’ cherished intimacy and kite-shaped stage, a rehearsal space and expanded foyer and bar, as well as much needed upgrades to amenities. Central to this design is accommodating a lift, making the venue wheelchair accessible for the first time in the theatre’s history.
2026
Our new building opens as the home of Australian playwriting, a place to create powerful theatre experiences for audiences, and lead the way in the evolution of Australian storytelling.
We look forward to keeping you informed of this exciting journey towards a new home for Griffin Theatre Company. The Stables Redevelopment is a huge undertaking and we will be engaging our donor community, subscribers and artistic community in due course.
If you’d like to know more about donating to our capital campaign please contact Head of Development Jake Shavikin at [email protected] or to keep up with all Griffin redevelopment news, sign up to the newsletter.
The Griffin/Stables redevelopment is proudly funded by the NSW Government in association with some extraordinarily generous individuals and foundations.

We recognise the generosity of the following Lead Gifts:
Neilson Foundation
Girgensohn Foundation
JAAM Foundation
Robertson Foundation
Ruth Ritchie Family Fund
We are so thankful for the ongoing commitment, expertise and time of our Capital Campaign Committee:
Lenore Robertson, Co-Chair
Paris Neilson, Co-Chair
Simon Burke AO
Jane Clifford
Lyndell Droga
Bruce Meagher
Julia Pincus
Ruth Ritchie
Billionaire philanthropist secures future of intimate Sydney theatre—Linda Morris, The Sydney Morning Herald, August 2022
Seven-hour epic set to close Griffin’s theatre before major facelift—Hannah Story, The Sydney Morning Herald, September 2023
Revamp planned for theatre so small it’s hard to die properly on stage—Linda Morris, The Sydney Morning Herald, November 2023
From Sarah Snook to Suzie Miller: how a tiny Sydney stage launched Australian greats—Steve Dow, Guardian Australia, February 2024
Tonkin Zulaikha Greer Architects (TZG) has a special interest in public spaces, public buildings and “edge” architecture, often providing buildings with roles and uses outside their traditional functions. The crossover between art and architecture is a springing point for a design philosophy, which takes each project as a new challenge, without reliance on established precedents. Constant reinvention of our architecture brings a surprising diversity to the completed projects, with an on-going sense of exploration and discovery. The work is consistently and thoughtfully grounded by appropriateness and sustainability.
Much of the work of the practice is based on public use, as either a dominant or secondary aspect of each project. The civic nature of architecture is explored through buildings with a significant public use, or with a positive relationship to the public domain of the city. Even commissions with a brief related to the individual are considered in the wider context of the urban realm and the environment.
Cultural buildings have been one focus of the practice since 1990. Projects range from significant performing and visual art multi-use centres incorporating high-quality galleries for permanent and temporary exhibition, museums of many kinds, performing art venues from traditional proscenium-stage theatres to large-scale flexible experimental venues, cinemas and educational facilities. Each progresses the nature of performance and display, the conservation of the object and the facilitation of production. Each celebrates the human delight in the collective and individual experience of excellence, challenging but welcoming.
Disused industrial buildings have often formed a viable foundation for innovative and successful adaptive reuse projects. The patina of the past is joined to the infrastructure required for complex contemporary uses, the junction producing an exciting and unique architecture. This work is joined by a body of more traditional conservation projects, uniting a strict and reasoned approach to the preservation of significant fabric with the needs of contemporary users.
The continuity of the relationship between art and architecture has underlain many of the completed and experimental projects undertaken. A series of prominent memorials have been completed in collaboration with leading Australian artists, whilst many of our cultural and private projects incorporate specially commissioned and integrated artworks. Members of the practice have individually and collectively completed installation and sculptural work for curated events.
TIM GREER | Director, TZG Architects
Dr Tim Greer is a director of Tonkin Zulaikha Greer Architects and has an interest in existing urban fabric and the cultural elements it embodies. He treats each project as an individual opportunity to create fresh contemporary forms, using current construction techniques.
Tim works across Masterplanning, Urban Design Architecture and Interior Design.
Multi-award winning projects under Tim’s directorship combine urban renewal with new cultural uses. These include Carriageworks Contemporary Arts Centre, Scots Church Apartment Redevelopment, Paddington Reservoir Gardens, The Glasshouse: Arts Conference and Entertainment Centre, The Bennelong Restaurant, and the Kensington St Precinct including The Old Clare Hotel.
The Paddington Reservoir Gardens has won 14 Design Awards including the 2010 WAN Urban Design Award, and his interior design skills were acknowledged with the John Verge Interior Architecture Award for 75 Myrtle St.
More recently, his comprehensive experience has earned him commissions to design the Central Station Renewal Precinct Masterplan and The Vision and Future Framework for the Darlinghurst Gaol.
Tim is currently an Adjunct Professor of Architecture at Sydney University and holds a Doctorate in Architecture and Design from RMIT in Melbourne.
His contribution to architecture was acknowledged by the Sydney Morning Herald‘s ‘Sydney’ magazine in their annual 100 Most Influential People issue, 2010.






